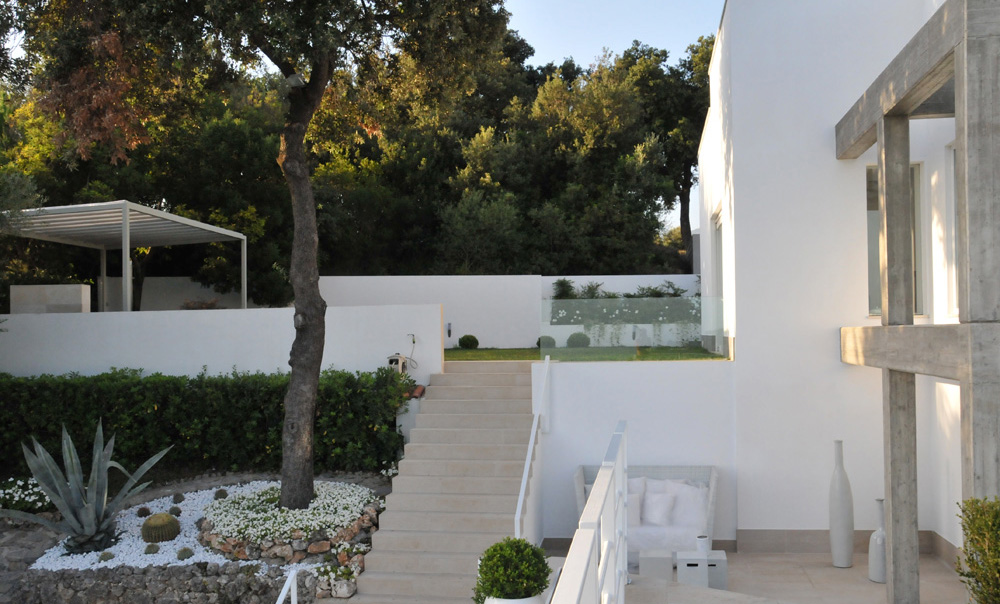
Type of project
Reconstruction planning
Re-alignment of all wet areas and interior design
Landscape architecture
Client
Private
Area
Internal 350 sq.m
External 1800 sq.m
Year of commencement
2005
Year of completion
2005-2008
Floor
Stone of Trani interior
Porcelain exterior
Coverings
Bisazza
Stone of Trani
Stone of Lavica
Light fixtures
Casa Milano
Viabizzuno
Flos
Furnishings
Casa Milano
Salvarani
Kartell
Situated on a hill with over 1,500 square meters of outdoor area in a unique landscape, this detached deteriorating villa clashed and appeared out of sync with its surrounds.
It was necessary to map out the transformation. The first operation was to increase the façade height in order to be in-sync with the surrounding landscape. We proceeded by placing wallboards onto the existing facades just like a second skin, joined together by reinforced concrete frames. The new wall panels were then cut and modified to make room for the large windows in order to obtain ocean views, allow ample light in and let the green landscape enter the dwelling.
A design concept was to merge the interior (dwelling) with the exterior (landscape). The interior was redesigned so that the two levels could co-exist and tis was achieved by creating a glass cube that contained the glass stairway. With the first level being an open space living area of over 150 square meters, the lower level was designed for the sleeping area and accommodated all the bedrooms.
The protagonist of this project was glass, which merged the two levels.
For the exterior, we developed terraces. Starting from the carpark entrance, there is immediate access to the first garden area which is covered by a pergola in cast iron.A stairway then connects the three-tiered terrace: the first opening is characterized by a large ocean view area, the second level has an annex of about 50 square meters with the third level containing a large lawn.
Innovative light fixtures were used to enhance the terrace paths.